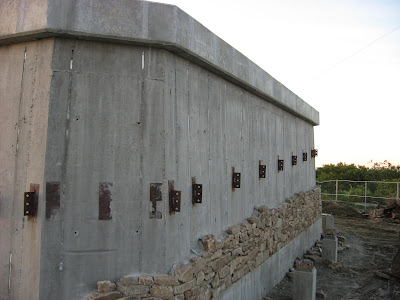There is some of the same fitness in a man's building his own house that there is in a bird's building its own nest. Who knows but if men constructed their dwellings with their own hands, and provided food for themselves and families simply and honestly enough, the poetic faculty would be universally developed, as birds universally sing when they are so engaged? But alas! we do like cowbirds and cuckoos, which lay their eggs in nests which other birds have built, and cheer no traveller with their chattering and unmusical notes. Shall we forever resign the pleasure of construction to the carpenter? What does architecture amount to in the experience of the mass of men? I never in all my walks came across a man engaged in so simple and natural an occupation as building his house.
Henry David Thoreau - Walden - Economy - 1854
And this week, in-spite of the heavy rains and wind, the superstructure has begun. I think, in this case, unlike a man building his home, we should leave the building of this one to the experts, the structural steel builders of America.
Another beautiful Saturday morning finds the steelwork in progress. It appears as if assembly will proceed at the far end (eastern side) of the site. Once complete, although to what degree I am not sure, they will probably use a helicopter or a very large crane to lift and position the base steel assembly inside the cement base - which obviously remains with no roof!
 |
| Good Morning, America! |
 |
| Four legs at the base |
Not having a tape measure, I paced off the length of one side of this square structure ... 6.25 walking paces. That would figure to be about 20 feet.
 |
| Heavy Duty Welds |
Close inspection of the markings on the beams indicated that Quality Control has passed the section. You can see by blowing up the picture below and where the initials are, in the bottom right quadrant, we see the sign-off: QC.
 |
| Another piece of the Superstructure |
Actually the base structure has changed little, the only activity is a bit more of the facade has been placed. I suspect that the rains contributed to the slower progress this week.
The following pictures represent a visual tour about the Base ... East, North, West, South and back to East.
Obviously, the roof awaits the base assembly to reach over the top of the observation deck. Once the base assembly is in place, and perhaps some of the generators or other electrical equipment, that won't fit through the door, the roof will then seal off the sky!
And finally, more progress on the parking lot. The curbing has been laid and the final landscaping appears to be moving along with Up-Summit Road now totally diverted to the new parking lot.
The new final yards of Up Summit Road turns sharply to the left and up to the parking lot.
 |
| Entry to Parking Lot |
The parking lot island will be filled with loam, graded and seeded. Next will the the final layer of macadam and then the lines.
 |
| Curbing on the Center Parking Lot Island |
 |
| Retainer Wall - South Side of Parking Lot |
 |
| Looking East from the Middle of the Parking Lot |
 |
| Mt House Trail Approach to Summit |
 |
| Drainage Cut on South Side of Parking Lot |
The last vestige of the Up Summit Road ... used only by Construction Vehicles today ... and eventually to be replaced by a pedestrian footpath of some type.
 |
| The Final Yards |
 |
| The Old Picnic Area Lot |
This lot is now bi-level ... upper as the handicapped parking area and the lower will remain as a picnic area. From the picture above, I scanned to the left for the picture below....
 |
| Drainage Area Below Handicapped Parking and Picnic Area |
 |
| Picnic Area viewing West to the Parking Lot |
See you next week Mark! And I don't know if America runs on Dunkin! But they do build on Wachusett Drinkin Dunkin!





























No comments:
Post a Comment